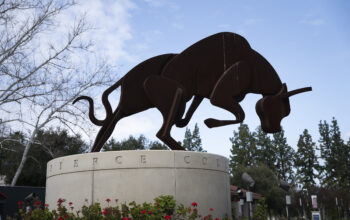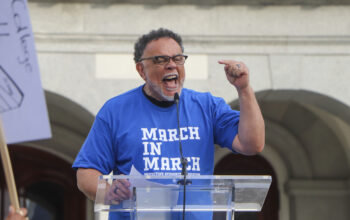Alina Popov / Roundup
Gracing the campus entrance and providing a strong welcome to Pierce College, the Student Services Building is conveniently situated at the beginning of the Mall off Brahma Drive near Parking Lot 1.
Today’s dedication ceremony was attended by more than 150 guests including past Pierce presidents involved with the project, namely Tom Oliver, Bob Garber and current interim president Joy McCaslin, as well as builders, architects, construction management and representatives from the Los Angeles Community College District.
The three-story, 48,296 sq. ft. state-of-the-art facility will officially open its doors to students Nov. 3, according to David Follosco, acting vice president of Student Services.
“This is a great place to come when you come to this campus,” said Mona Field, president of the Board of Trustees, LACCD. “It’s going to be the place for students to get the advice, the counseling, the financial aid, all the services they need to succeed.”
She said she was thrilled to see the building “not only so beautiful, but on budget.”
Funded by bonds approved by Los Angeles voters in 2001 (Proposition A) and 2003 (Proposition AA), the $23.2-million facility is one of the first three projects to be completed “from the ground up” in the 2009-10 school year through the LACCD’s Sustainable Building Program.
The Student Services Building centralizes core student service departments in one location.
An Information Desk is easily accessible as soon as you enter the building at the first floor, which comprises the Admissions and Records Office, Assessment Center, Career and Transfer Center, Counseling Center, Graduation Office, Outreach and Recruitment Office and Special Services.
Services on the second floor include Financial Aid and Scholarships, GAIN and CalWorks, Extended Opportunity Programs and Services (EOP&S) and the Cooperative Agencies Resources for Education (CARE), International Students, Veteran’s Services and the Student Health Center offices.
“This is a once-in-a-lifetime opportunity,” said Beth Benne, R.N., director of the Student Health Center. “I have loved working in the ‘closet’ I’ve worked in for 16 years, I’ve loved my job. But this gives us all a whole new reason for working. This is to be able to build this into a practice that can benefit the students to the maximum potential.”
The third floor will house the vice president and dean of Student Services, a computer lab and work stations, conference room, staff lounge and a terrace.
The mission-style building designed by Widom Wein Cohen O’Leary Terasawa and built by AKG Construction, Inc., offers a simple, historic design — a landmark of Southern California.
“This building is very ‘green’,” McCaslin said. “Our goal is to meet the silver LEED (Leadership in Energy and Environmental Design) certification. From the building materials, the carpet and furniture, the lighting, the air circulation and cooling, this is a state-of-the-art ‘green’ building, our first at Pierce College.”
In order to seek LEED certification, builders utilized locally manufactured and recycled materials, according to Hussam Yacoub, president of AKG Construction, Inc.
All elements of the building’s design and construction, including big windows to allow natural light, insulated walls and roof, energy efficient light fixtures, were meant to add energy saving benefits to the structure, according to Yacoub.
Without compromising quality, he said, it does add 5 to 10 percent to the cost of construction but also “adds benefits of having environmental building.”
Despite the challenges presented by the structural design of the building shell as well as aesthetic features, Yacoub said the project went well and was completed in two years—right on schedule.
—
This story has been edited to correct the buildings opening date.
—
Interim Pierce College President Dr. Joy McCaslin, Associated Students Organization President Shani Simms, and Los Angeles Community College District board members assisted in the ribbon cutting during the dedication ceremony for the new Students Services building, Oct. 21. (Anibal Ortiz / Roundup)



